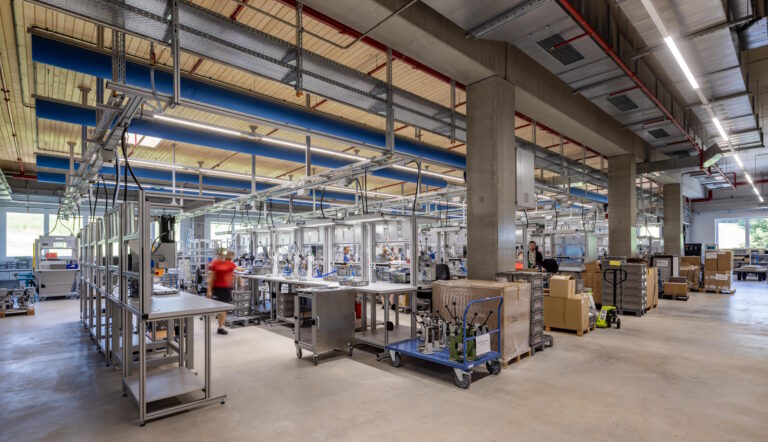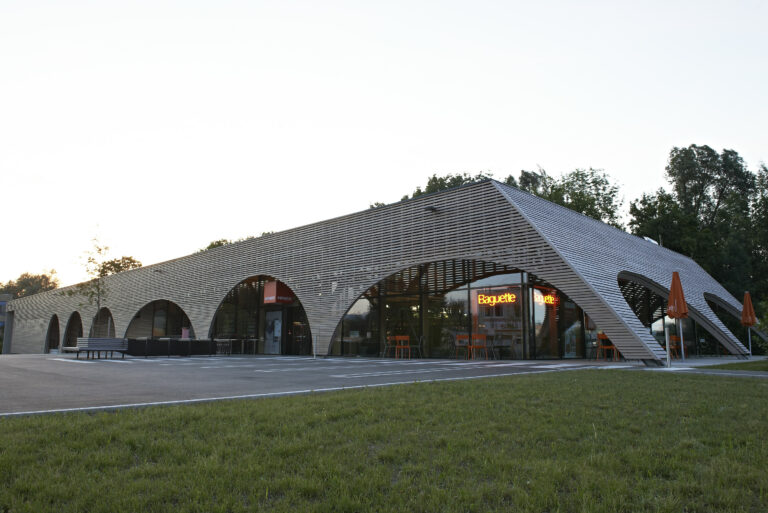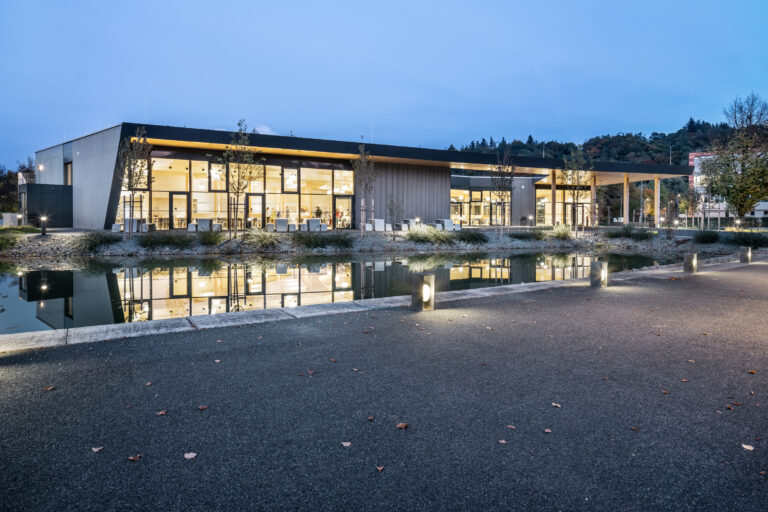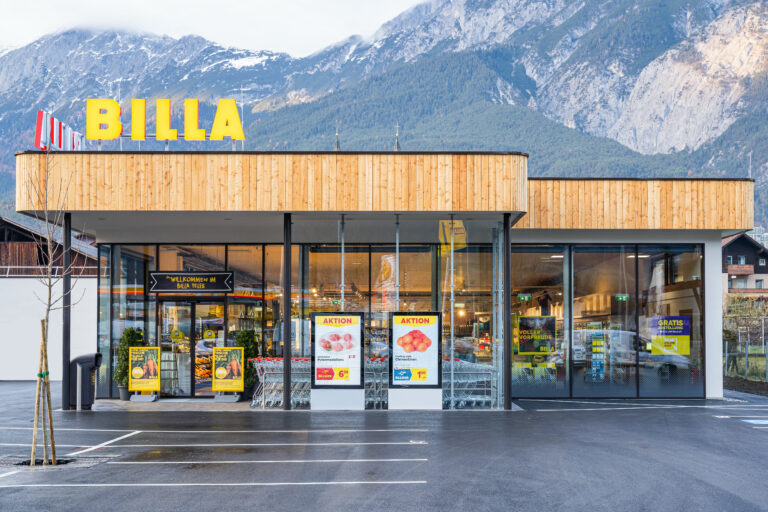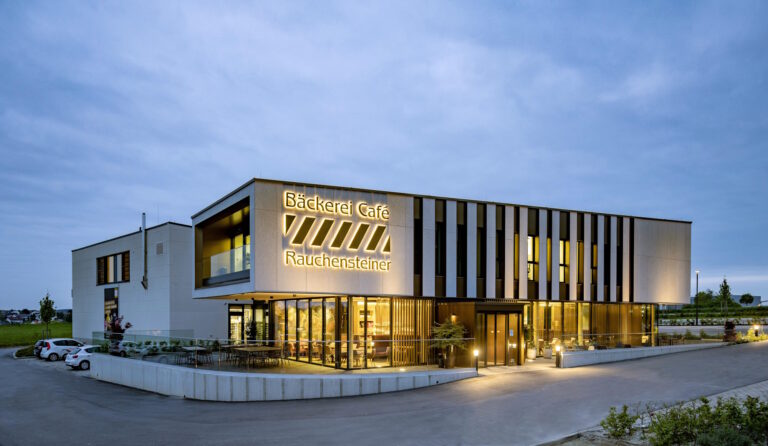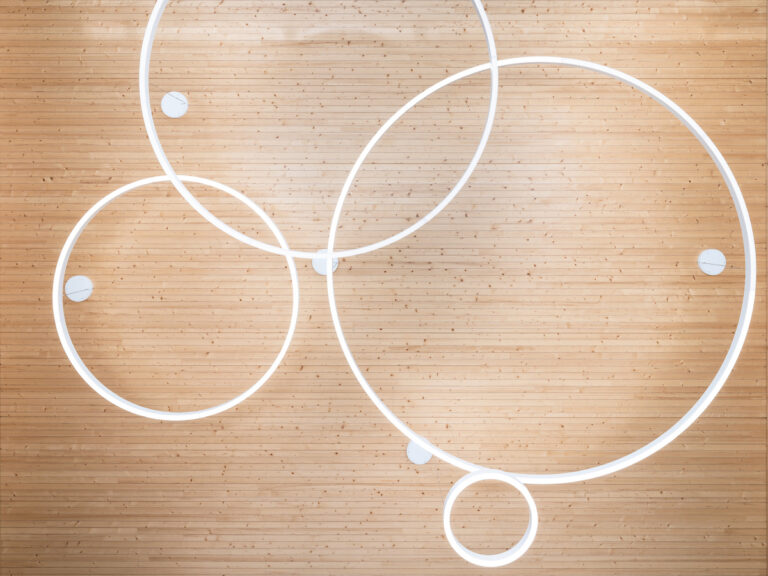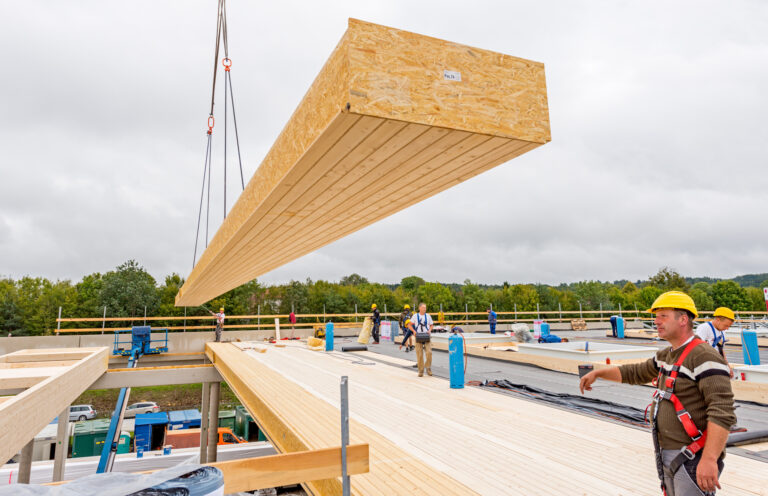THE SMART WAY TO USE WOOD
Why KIELSTEG?
KIELSTEG is a series of lightweight, high-performance wooden construction elements used to form roofs and structural floors. Their strength comes from a unique cellular structure in which top and bottom layers of solid wood are linked by vertical webs of plywood or OSB. In cross-section, the webs form a characteristic curve in the form of a boat’s keel; hence the name KIELSTEG, meaning ‘keel-web’.
When you build with KIELSTEG, you can:
Maximize flexibility
KIELSTEG enables architects to design wide column-free spaces, ensuring maximum flexibility of use.
Save material
The ingenious arrangement of the wood in the KIELSTEG elements saves weight and ensures unbeatable structural performance.
Increase sustainability
sing the renewable material wood helps protect the climate and fulfil our responsibility to future generations.
STRONG, EFFICIENT, ECONOMICAL
Wide spans
Kielsteg can be used to create roof spans from 6 to 27 m and structural floors with spans of 3 to 13 m. Its load-bearing performance across these wide spans gives designers and users the freedom to do whatever they want with the space.
Kielsteg can be used to form cantilevered projecting roofs up to 10 m deep without any additional reinforcements or supports, creating aesthetically and technically clean and simple solutions.
Kielsteg elements are produced both in a flat version and in a version cambered along their length. The cambered versions extend the range of design load that can be carried within required deflection limits (serviceability).
RAPID, UNCOMPLICATED, EFFICIENT
Promoting efficiency
Kielsteg roof and floor assemblies occupy less built height than many alternative systems. For any given total height of a building, this helps achieve the maximum free height in the interior.
The factory production process with guaranteed parameters and standards ensures constant quality and enables detailed prefabrication for specific projects. In turn, the high level of prefabrication saves construction time on site.
Without any additional treatment, Kielsteg elements achieve a fire resistance of up to REI 60. The space inside the elements can be used to install pipes and wiring.
ECOLOGICAL, SUSTAINABLE, RESOURCE-EFFICIENT
Naturally sustainable
Kielsteg is PEFC-certified. The cellular structure of Kielsteg concentrates the wood exactly where it contributes to the structural performance. This means that Kielsteg contributes to sustainability both by using a renewable raw material (which sequesters CO2) and also by using it very efficiently.
The wide spans that can be achieved with Kielsteg reduce the number of internal supports needed in a building and because this makes the interior more adaptable, Kielsteg can help to make the service life of buildings longer. With their light weight, Kielsteg elements make it easier to add new structures on top of existing buildings and help reduce or eliminate the need to strengthen the substructure. In the same way they help to reduce the load on the foundations of new buildings.
Kielsteg roofs are suitable for use both as platforms for solar panels and also as green roofs.
DISTINCTIVE, PREMIUM, NATURAL
See the quality
The natural, untreated surfaces of Kielsteg have a distinctive striped appearance that designers can use to add a touch of class.
Kielsteg surfaces also add to the look and feel of a space: you can use them to enhance subjective thermal comfort, colour mood and acoustic quality.
No extra cladding of the elements is needed either for aesthetic reasons or for fire resistance. As an unbroken wooden surface, a Kielsteg ceiling can also be used to attach utilities and fittings.
Production
Just-in-time manufacturing
The Kielsteg construction elements are manufactured in Austria by Kulmer Holz-Leimbau GmbH. Kulmer have more than 30 years’ experience in wooden building and have a well-deserved reputation as a pioneer with innovative laminated wood products, which they make in their 14.500-m² factory.
The production line is highly flexible and manufactures all the Kielsteg elements, in heights from 280 to 800 mm and in lengths of up to 35 m, either flat or cambered along their length. All production steps (sorting, finger jointing, planing, glue application, assembly and pressing) are carried out in accordance with the high standards of the structural wood lamination industry and are monitored by the materials testing laboratory at the University of Stuttgart.
STRONG, EFFICIENT, ECONOMICAL
Wide spans
Kielsteg can be used to create roof spans from 6 to 27 m and structural floors with spans of 3 to 13 m. Its load-bearing performance across these wide spans gives designers and users the freedom to do whatever they want with the space.
Kielsteg can be used to form cantilevered projecting roofs up to 10 m deep without any additional reinforcements or supports, creating aesthetically and technically clean and simple solutions.
Kielsteg elements are produced both in a flat version and in a version cambered along their length. The cambered versions extend the range of design load that can be carried within required deflection limits (serviceability).
RAPID, UNCOMPLICATED, EFFICIENT
Promoting efficiency
Kielsteg roof and floor assemblies occupy less built height than many alternative systems. For any given total height of a building, this helps achieve the maximum free height in the interior.
The factory production process with guaranteed parameters and standards ensures constant quality and enables detailed prefabrication for specific projects. In turn, the high level of prefabrication saves construction time on site.
Without any additional treatment, Kielsteg elements achieve a fire resistance of up to REI 60. The space inside the elements can be used to install pipes and wiring.
ECOLOGICAL, SUSTAINABLE, RESOURCE-EFFICIENT
Naturally sustainable
Kielsteg is PEFC-certified. The cellular structure of Kielsteg concentrates the wood exactly where it contributes to the structural performance. This means that Kielsteg contributes to sustainability both by using a renewable raw material (which sequesters CO2) and also by using it very efficiently.
The wide spans that can be achieved with Kielsteg reduce the number of internal supports needed in a building and because this makes the interior more adaptable, Kielsteg can help to make the service life of buildings longer. With their light weight, Kielsteg elements make it easier to add new structures on top of existing buildings and help reduce or eliminate the need to strengthen the substructure. In the same way they help to reduce the load on the foundations of new buildings.
Kielsteg roofs are suitable for use both as platforms for solar panels and also as green roofs.
DISTINCTIVE, PREMIUM, NATURAL
See the quality
The natural, untreated surfaces of Kielsteg have a distinctive striped appearance that designers can use to add a touch of class.
Kielsteg surfaces also add to the look and feel of a space: you can use them to enhance subjective thermal comfort, colour mood and acoustic quality.
No extra cladding of the elements is needed either for aesthetic reasons or for fire resistance. As an unbroken wooden surface, a Kielsteg ceiling can also be used to attach utilities and fittings.
Production
Just-in-time manufacturing
The Kielsteg construction elements are manufactured in Austria by Kulmer Holz-Leimbau GmbH. Kulmer have more than 30 years’ experience in wooden building and have a well-deserved reputation as a pioneer with innovative laminated wood products, which they make in their 14.500-m² factory.
The production line is highly flexible and manufactures all the Kielsteg elements, in heights from 280 to 800 mm and in lengths of up to 35 m, either flat or cambered along their length. All production steps (sorting, finger jointing, planing, glue application, assembly and pressing) are carried out in accordance with the high standards of the structural wood lamination industry and are monitored by the materials testing laboratory at the University of Stuttgart.
STRONG, EFFICIENT, ECONOMICAL
Wide spans
Kielsteg can be used to create roof spans from 6 to 27 m and structural floors with spans of 3 to 13 m. Its load-bearing performance across these wide spans gives designers and users the freedom to do whatever they want with the space.
Kielsteg can be used to form cantilevered projecting roofs up to 10 m deep without any additional reinforcements or supports, creating aesthetically and technically clean and simple solutions.
Kielsteg elements are produced both in a flat version and in a version cambered along their length. The cambered versions extend the range of design load that can be carried within required deflection limits (serviceability).
RAPID, UNCOMPLICATED, EFFICIENT
Promoting efficiency
Kielsteg roof and floor assemblies occupy less built height than many alternative systems. For any given total height of a building, this helps achieve the maximum free height in the interior.
The factory production process with guaranteed parameters and standards ensures constant quality and enables detailed prefabrication for specific projects. In turn, the high level of prefabrication saves construction time on site.
Without any additional treatment, Kielsteg elements achieve a fire resistance of up to REI 60. The space inside the elements can be used to install pipes and wiring.
ECOLOGICAL, SUSTAINABLE, RESOURCE-EFFICIENT
Naturally sustainable
Kielsteg is PEFC-certified. The cellular structure of Kielsteg concentrates the wood exactly where it contributes to the structural performance. This means that Kielsteg contributes to sustainability both by using a renewable raw material (which sequesters CO2) and also by using it very efficiently.
The wide spans that can be achieved with Kielsteg reduce the number of internal supports needed in a building and because this makes the interior more adaptable, Kielsteg can help to make the service life of buildings longer. With their light weight, Kielsteg elements make it easier to add new structures on top of existing buildings and help reduce or eliminate the need to strengthen the substructure. In the same way they help to reduce the load on the foundations of new buildings.
Kielsteg roofs are suitable for use both as platforms for solar panels and also as green roofs.
DISTINCTIVE, PREMIUM, NATURAL
See the quality
The natural, untreated surfaces of Kielsteg have a distinctive striped appearance that designers can use to add a touch of class.
Kielsteg surfaces also add to the look and feel of a space: you can use them to enhance subjective thermal comfort, colour mood and acoustic quality.
No extra cladding of the elements is needed either for aesthetic reasons or for fire resistance. As an unbroken wooden surface, a Kielsteg ceiling can also be used to attach utilities and fittings.
Production
Just-in-time manufacturing
The Kielsteg construction elements are manufactured in Austria by Kulmer Holz-Leimbau GmbH. Kulmer have more than 30 years’ experience in wooden building and have a well-deserved reputation as a pioneer with innovative laminated wood products, which they make in their 14.500-m² factory.
The production line is highly flexible and manufactures all the Kielsteg elements, in heights from 280 to 800 mm and in lengths of up to 35 m, either flat or cambered along their length. All production steps (sorting, finger jointing, planing, glue application, assembly and pressing) are carried out in accordance with the high standards of the structural wood lamination industry and are monitored by the materials testing laboratory at the University of Stuttgart.
NEWS
Keep up to date
Latest news, topics and projects
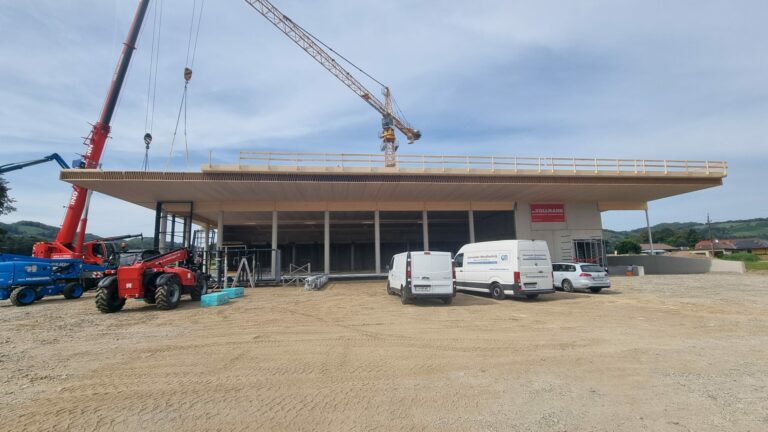
SPAR supermarket with KIELSTEG roof
The SPAR store in Heimschuh, Austria, will soon be opening another supermarket with a visually and functionally impressive KIELSTEG timber roof construction. The KIELSTEG elements, which are up to 25 meters long, create an inviting and open sales area –

KIELSTEG sample box with new edition of the reference book
The new and now second edition of the KIELSTEG reference book once again presents some of the most interesting buildings that are exemplary for the range of applications of KIELSTEG timber construction elements on over 120 pages: The spectrum ranges
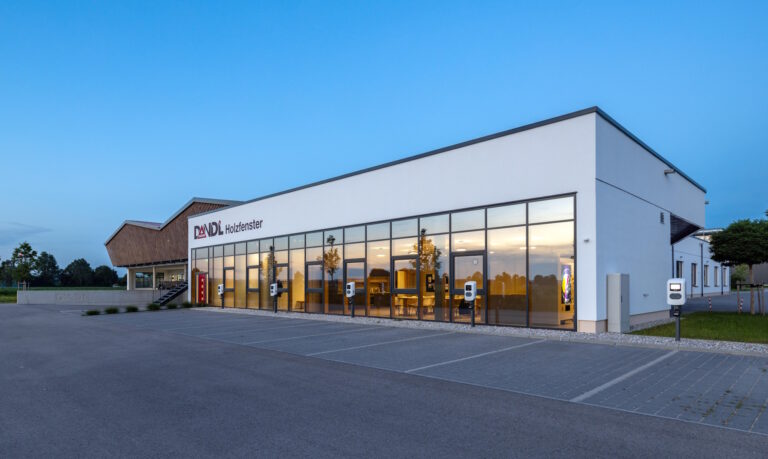
Carpentry Dandl KG
The carpentry Dandl KG is one of the largest manufacturers of windows and doors in the Rupertiwinkel region of Upper Bavaria. Dandl combines proven traditional craftsmanship with state-of-the-art production technology. With the construction of a new administration and exhibition building,
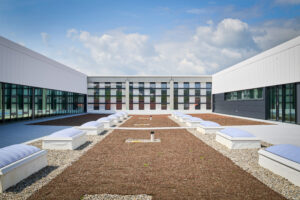
Medical technology iTD
Medical devices are among the fastest-growing industries in
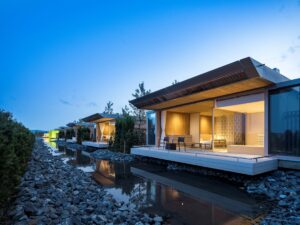
Shigeru Ban Simose Art Museum Waterfront KIELSTEG Villas
The Simose Art Museum in Otake Hiroshima is
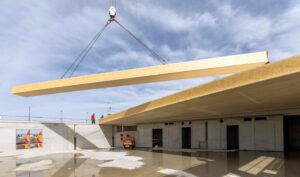
INTERSPORT Siebzehnrübl: Efficient use of space with KIELSTEG
Intersport Siebzehnrübl, one of the largest sports retailers
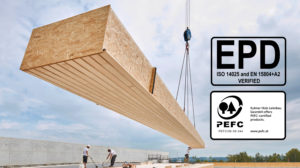
Updated EPD for KIELSTEG
In the EPD (Environmental Product Declaration) issued and
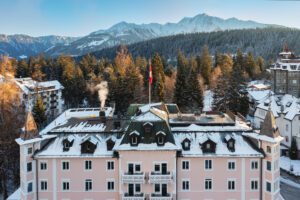
Schweizerhof hotel spa “das Badehaus” – “the bath house“
The Schweizerhof in Flims is a 4-star hotel
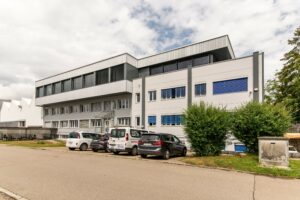
The KIELSTEG roof helps to keep the rooftop extension within its weight target
The headquarters of the pump manufacturer Hidrostal AG
Project portfolio
Buildings
Browse a selection of the most interesting KIELSTEG projects in Europe from recent years. Every one of these projects is an example of how to use KIELSTEG to realise top-quality solutions to architectural, functional and environmental demands.
By choosing KIELSTEG, the owners, architects and engineers demonstrated their understanding of the values of contemporary buildings – using wood as a highly sustainable, but also high-performance construction material.
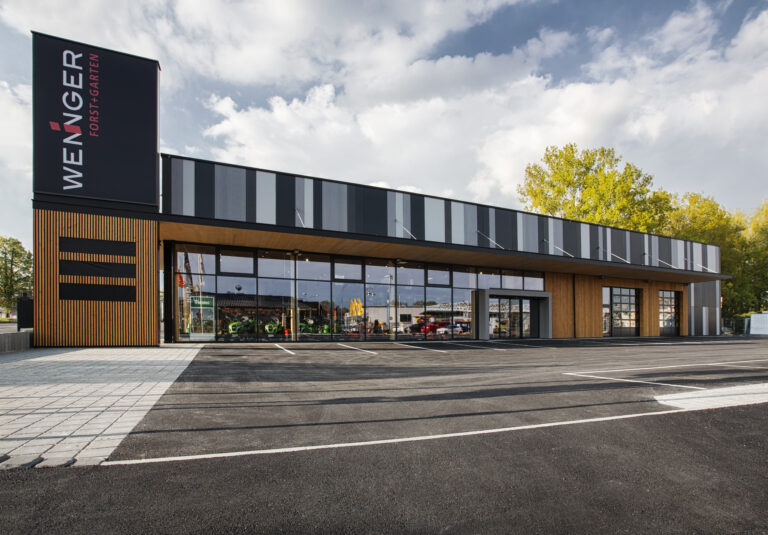
Forest and Garden Weninger
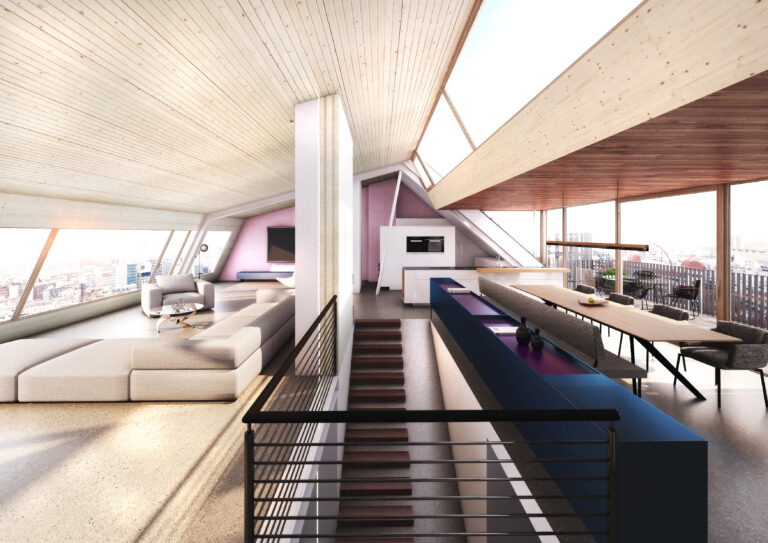
Skywood
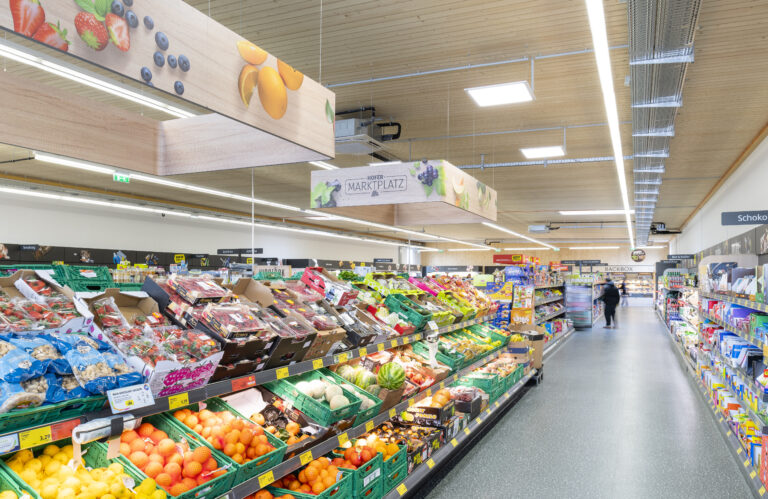
HOFER Supermarket
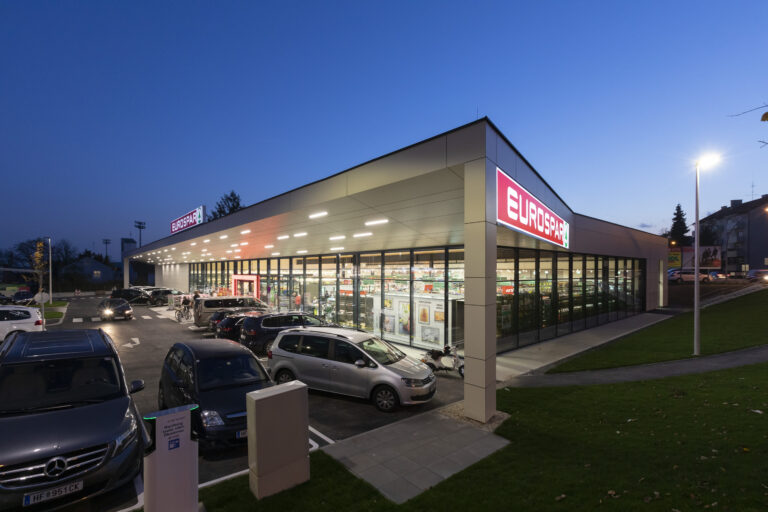
EUROSPAR Supermarket
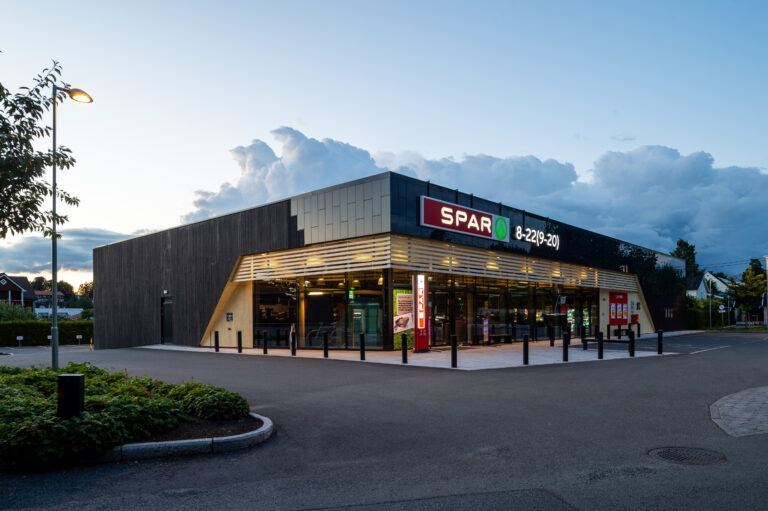
SPAR Supermarket
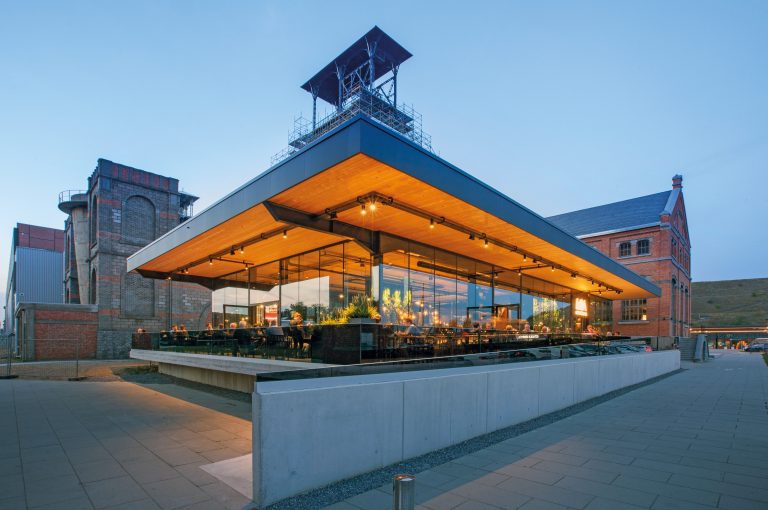
Restaurant Mia Mensa
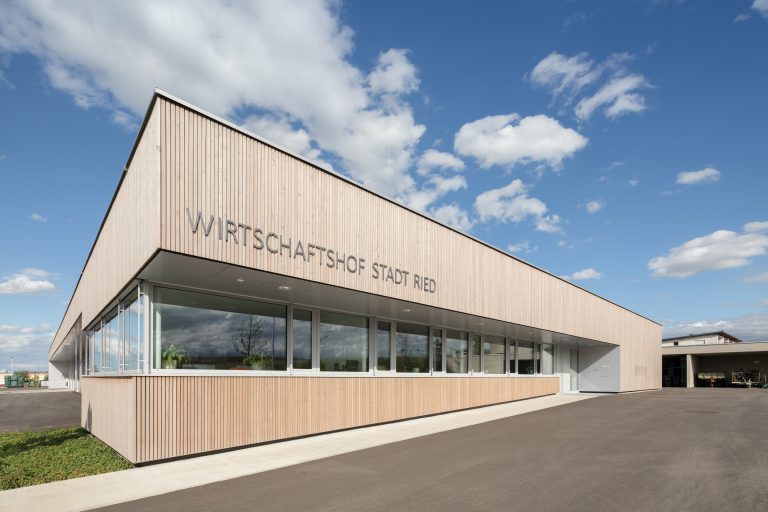
Public Works HQ
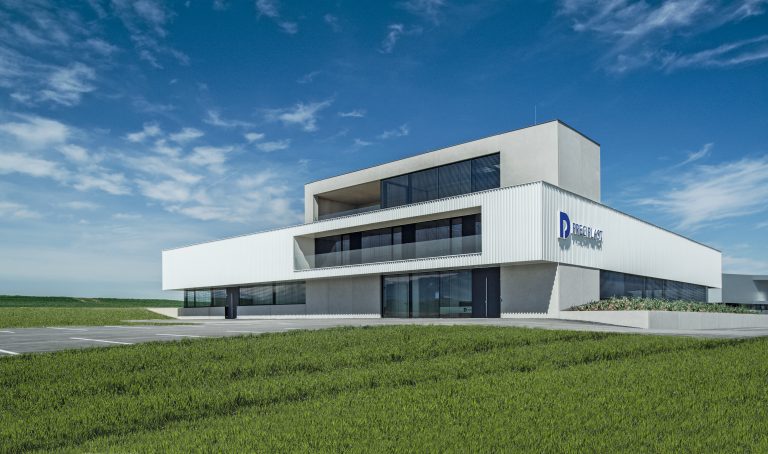
Preciplast Factory
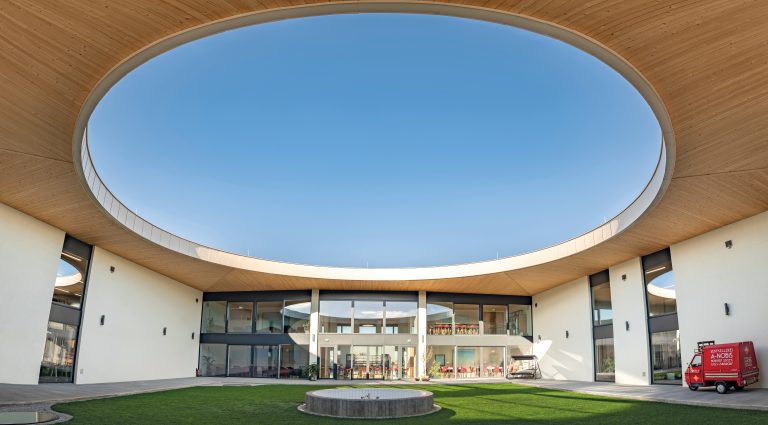
A-Nobis Champagne Factory
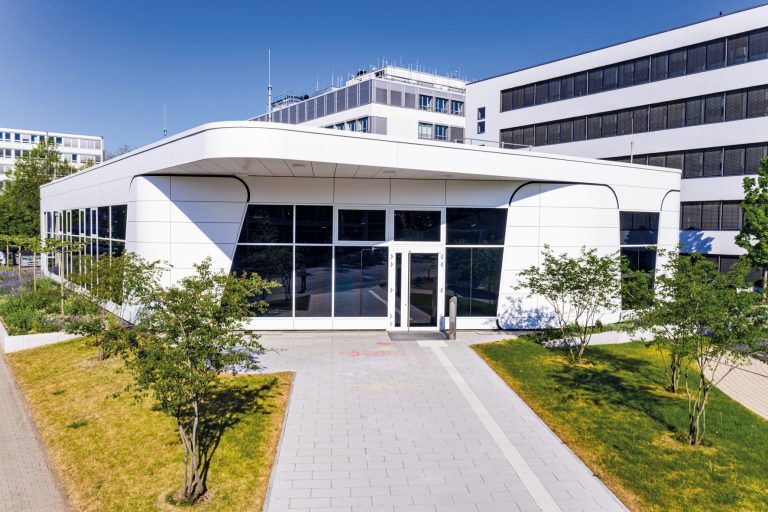
Boehringer BI-Cube Thinktank
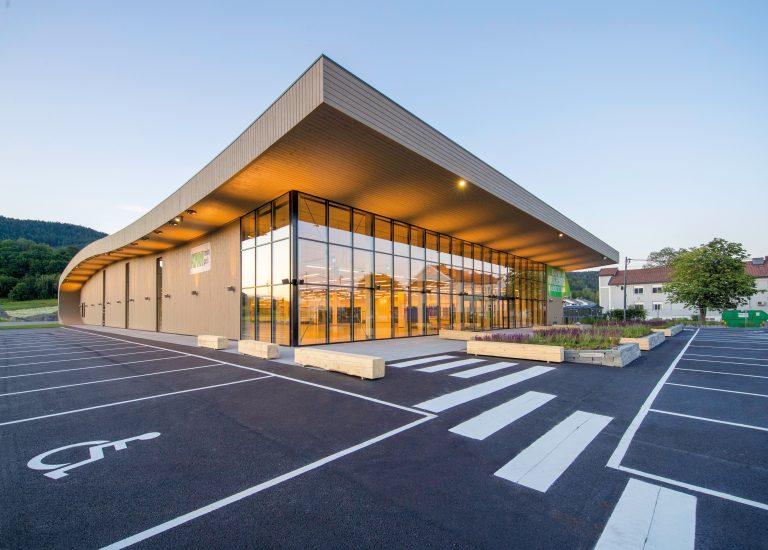
KIWI Supermarket Lerberg
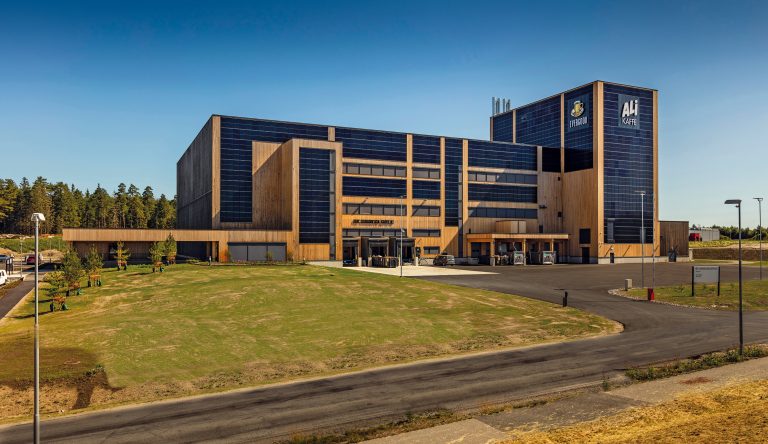
Joh. Johannson Coffee Roastery
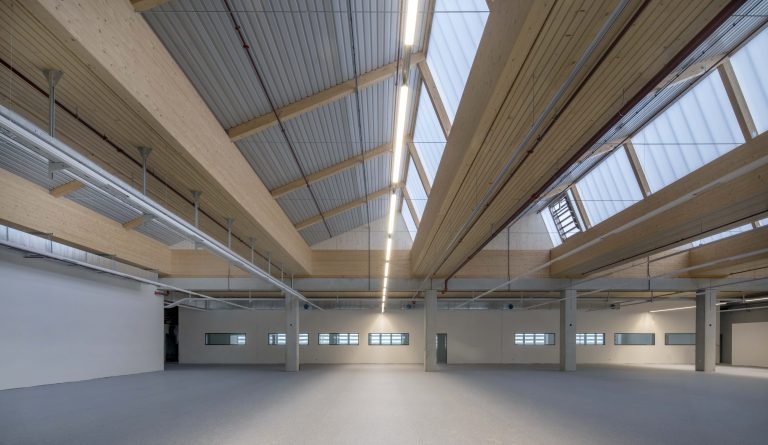
Rosenberger factory for stamping technology
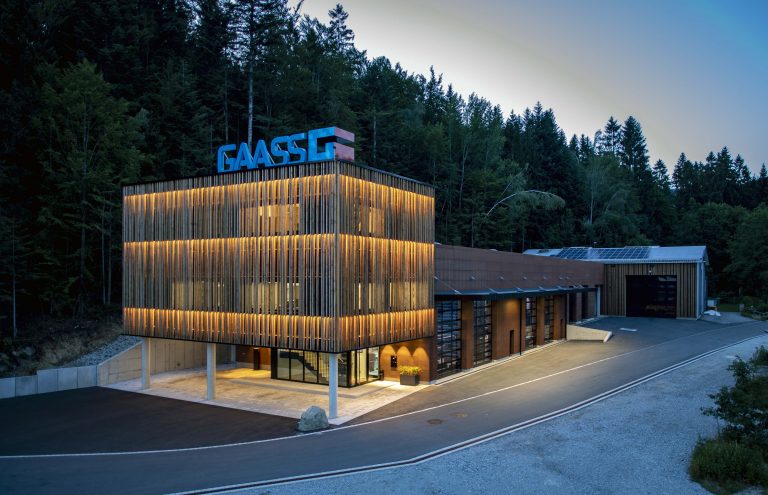
GAASS Florian GmbH Factory
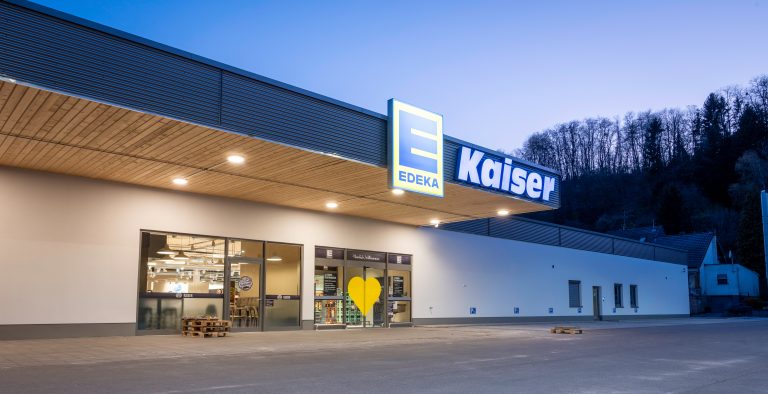
Kaiser’s EDEKA supermarket
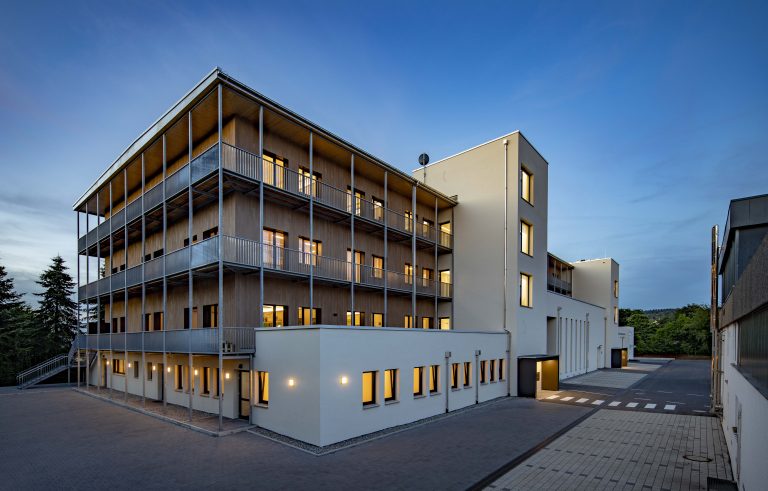
German Red Cross District HQ
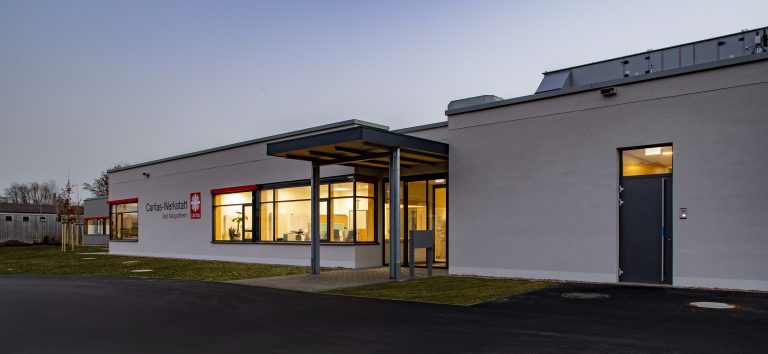
Caritas workshops
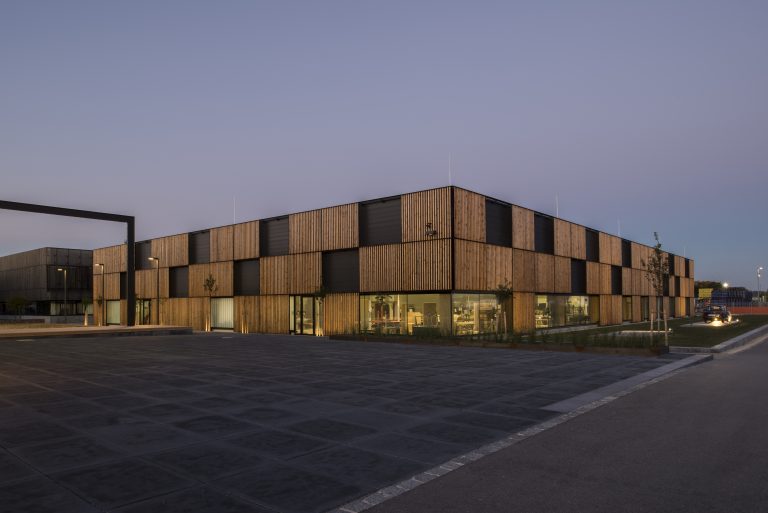
baierl + demmelhuber factory
DISTRIBUTORS
Consulting and support throughout Europe
We have highly competent distribution partners in many European countries, who can give you good advice and service. Experienced engineers can answer your questions on structural design, building physics and fire protection. We will help you develop a building concept with the KIELSTEG system, and with the dimensioning of the KIELSTEG elements.
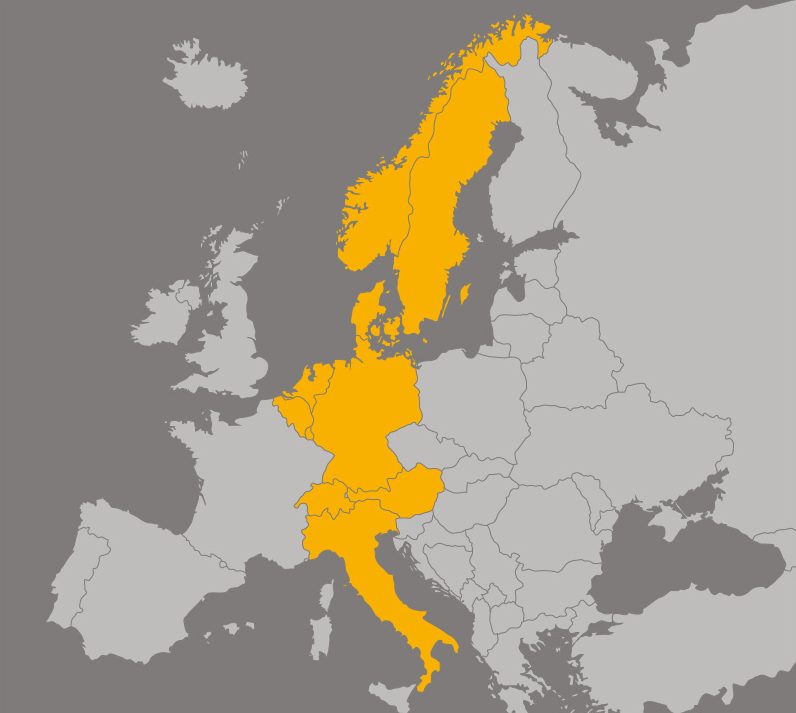
AUSTRIA
ZMP GmbH
BELGIUM
Laminated timber solutions
GERMANY
KIELSTEG Deutschland GmbH
ITALY
MAK Building GmbH
NORWAY
Wood by Control AS
SWITZERLAND
Holz Stürm AG
support
Tools for selection and pre-dimensioning of KIELSTEG construction elements
Guide to engineering design with KIELSTEG including load tables, in e-book format. The 20-page guide includes all the important information on design and engineering. For architects, designers and structural engineers, this documentation including load tables is a valuable help for initial selection of KIELSTEG elements.
Details
Whatever type of construction you choose – here we provide a practical overview with suggested construction methods and details.
System variants
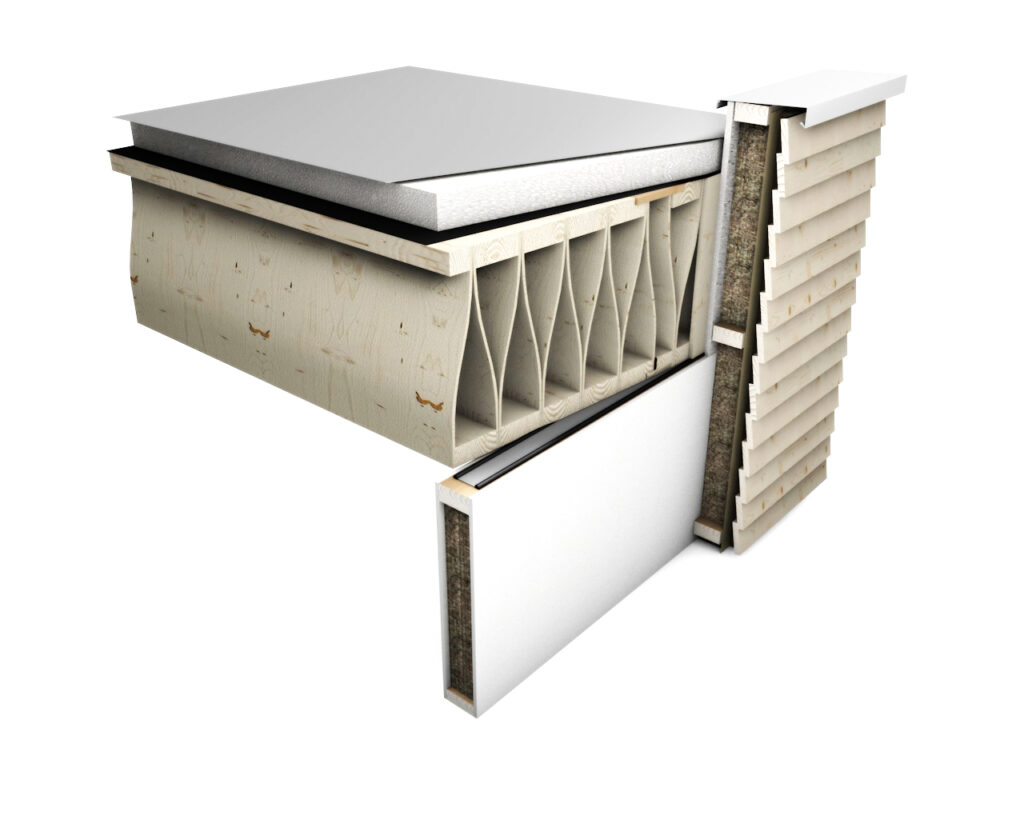
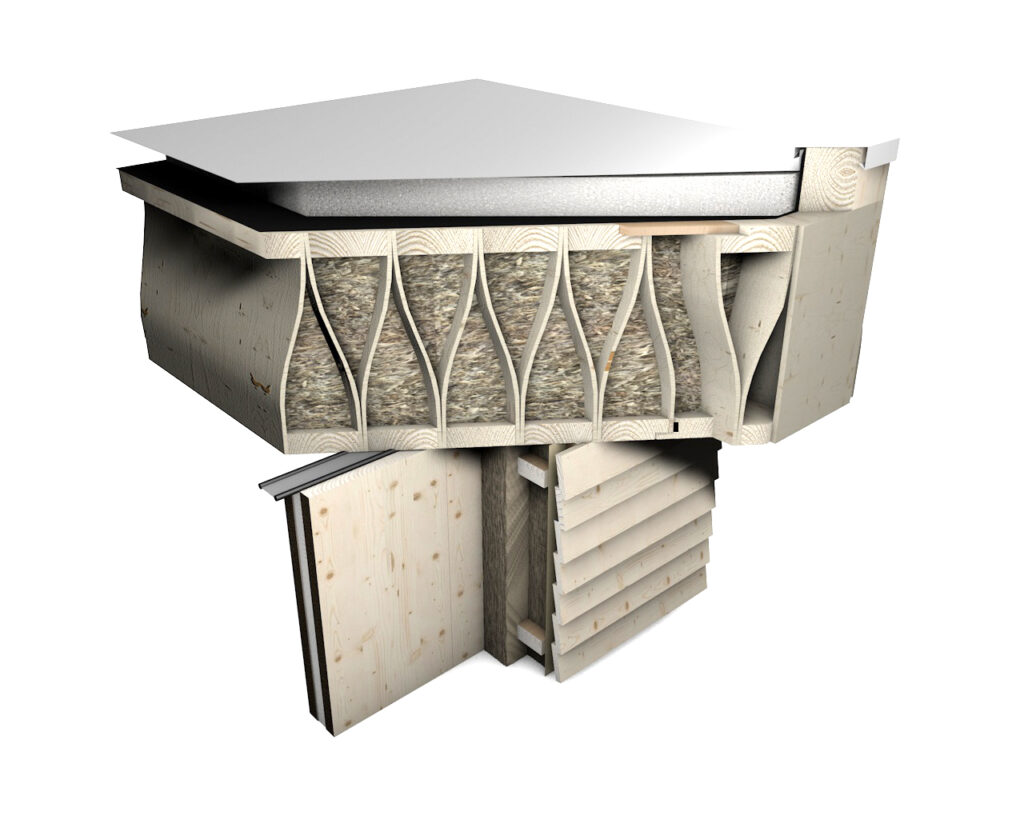
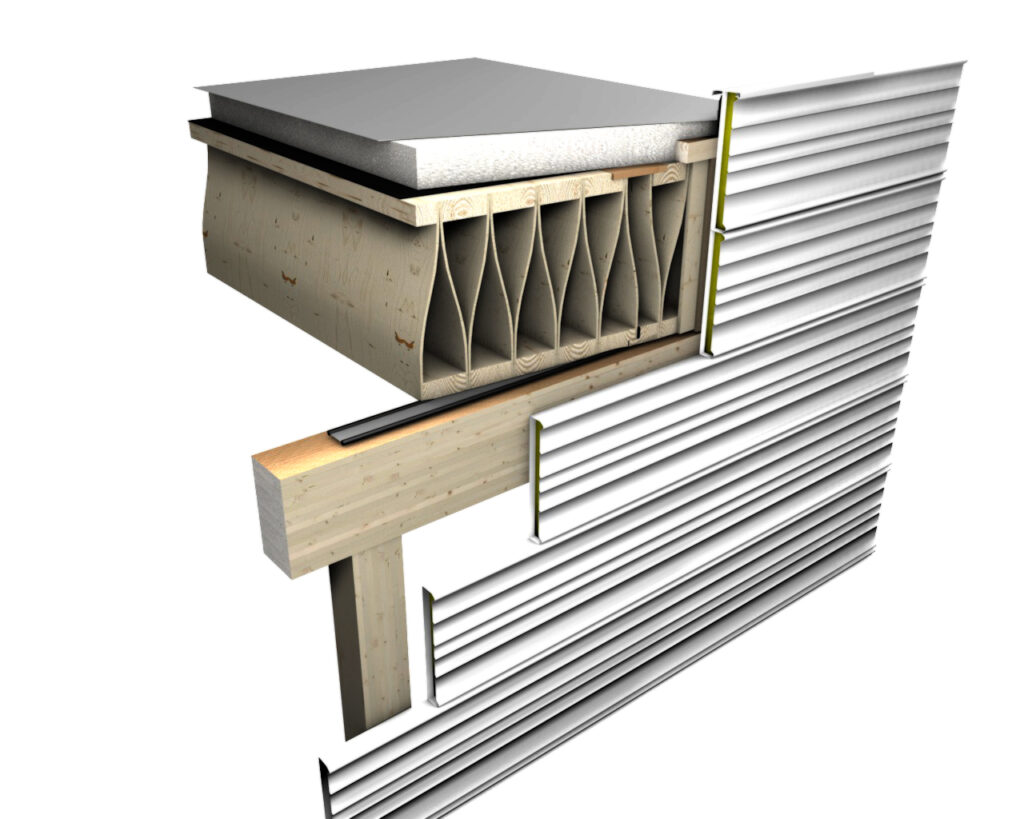
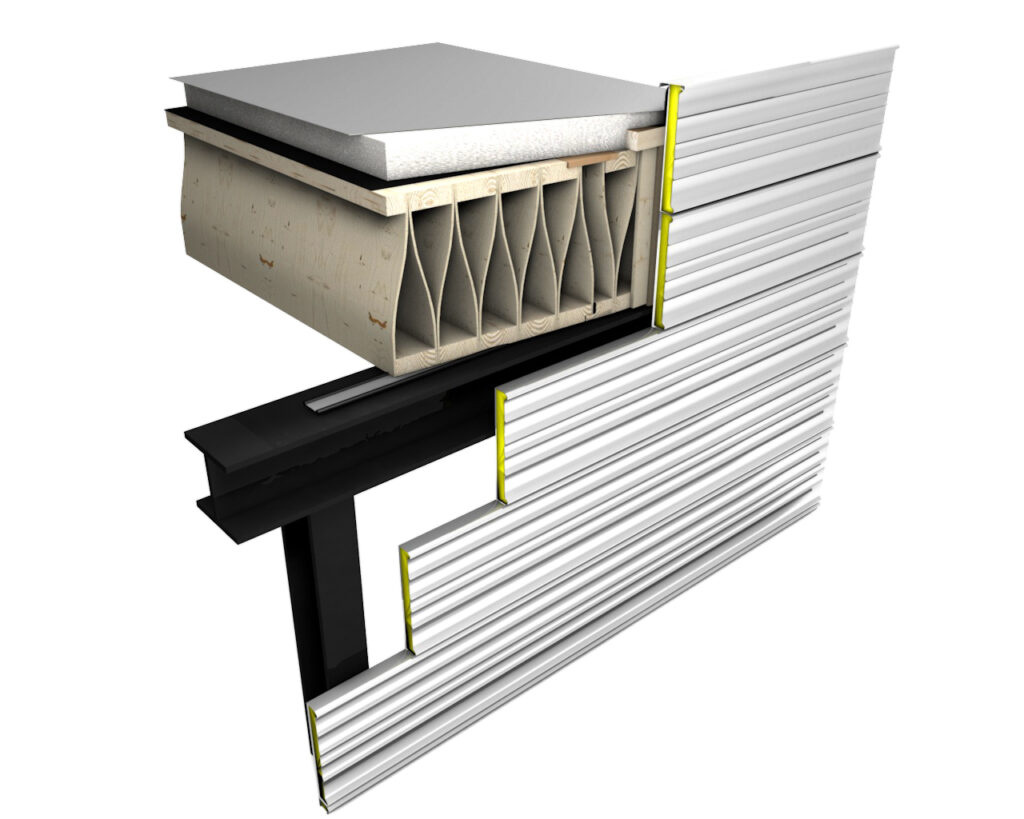
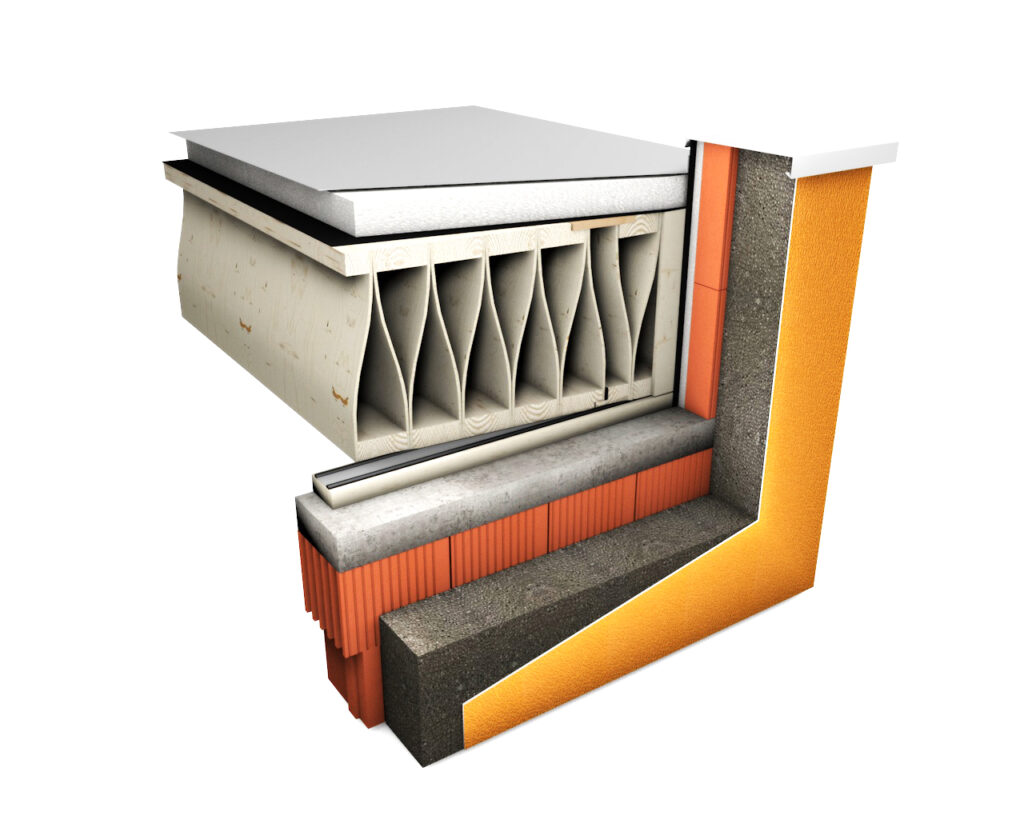
Wooden framework support
CLT support
Glulam beam support
Steel frame support
Concrete/masonry support
Wallner-Mild dimensioning software
Do it yourself
The software from Wallner-Mild enables quick and easy pre-dimensioning of projects with KIELSTEG construction elements in the concept phase. All KIELSTEG roof and structural floor elements are integrated into this simple-to-use tool and can be selected according to individual requirements. The dimensioning software is available free of charge for Windows 10 and Excel 2010, or higher. Please send us a request via our contact form. We will then send you all the information you need.
g
CONTACT
Write to us!
Do you have questions about KIELSTEG? Should we call you back? How can we help? Fill out the form to send us a message.
Service
Order our sample box!
The box contains a sample of a KIELSTEG element and our current project portfolio. On over 100 pages, it contains detailed descriptions of the most interesting buildings that have been made with KIELSTEG in recent years in Europe. Simply fill out the order form and we will send you the free sample box.
E-BOOKs
More than 140 pages of KIELSTEG projects
The current edition of our project portfolio presents many examples of successful KIELSTEG projects, illustrating the wide range of possible applications. Office and commercial buildings, factories and warehouses, supermarkets, R&D institutes, schools, kindergartens, restaurants, shops, and adding extra storeys to existing buildings all feature.
Portfolio “BAUWERKE BUILDINGS” More than 120 pages of KIELSTEG projects
Find examples of the application spectrum of KIELSTEG in our new Reference Book featuring: schools, kindergartens, sports halls, industrial and commercial buildings, adding storeys, and supermarkets.
Shigeru Ban and KIELSTEG: New e-book documents the extraordinary project
Pritzker Prize winner Shigeru Ban created the Waterfront Villas for the Simose Art Museum around KIELSTEG as the main construction material. Our new e-book documents this extraordinary project of the Japanese star architect.
WHAT PEOPLE SAY
Motivation and ambition
Contact
Software Tool
Get the free Wallner-Mild software tool for pre-dimensioning the KIELSTEG elements.
APPROVALS AND CERTIFICATES
Innovation in wood
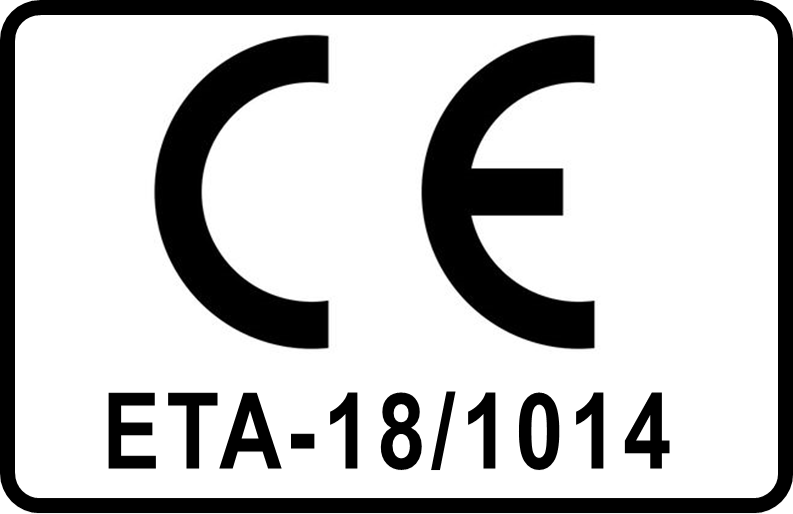
The European Technical Assessment regulates the manufacturing and use of KIELSTEG elements in the member states of the European Union as the basis for the CE certification mark.
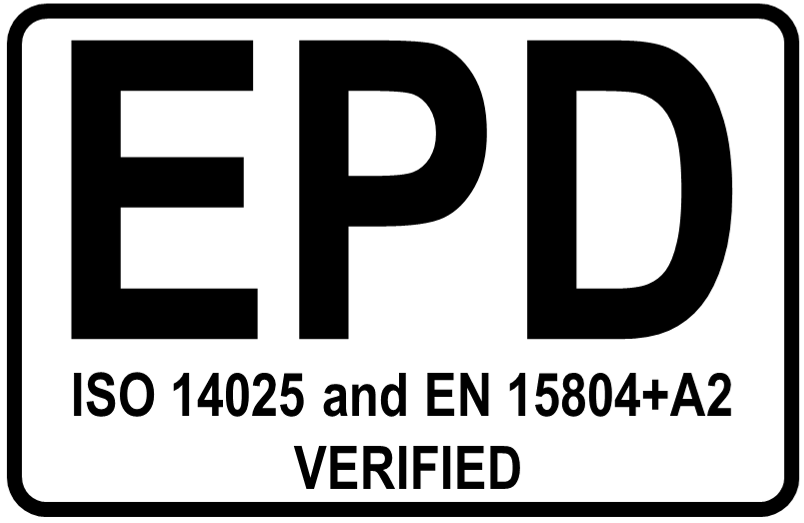
Environmental Product Declarations (EPD) provide the data for environmental assessments. They enable meaningful comparisons of building materials for the first time. A cradle-to-grave EPD enables comparisons in systems or in whole buildings, over their whole life cycle.
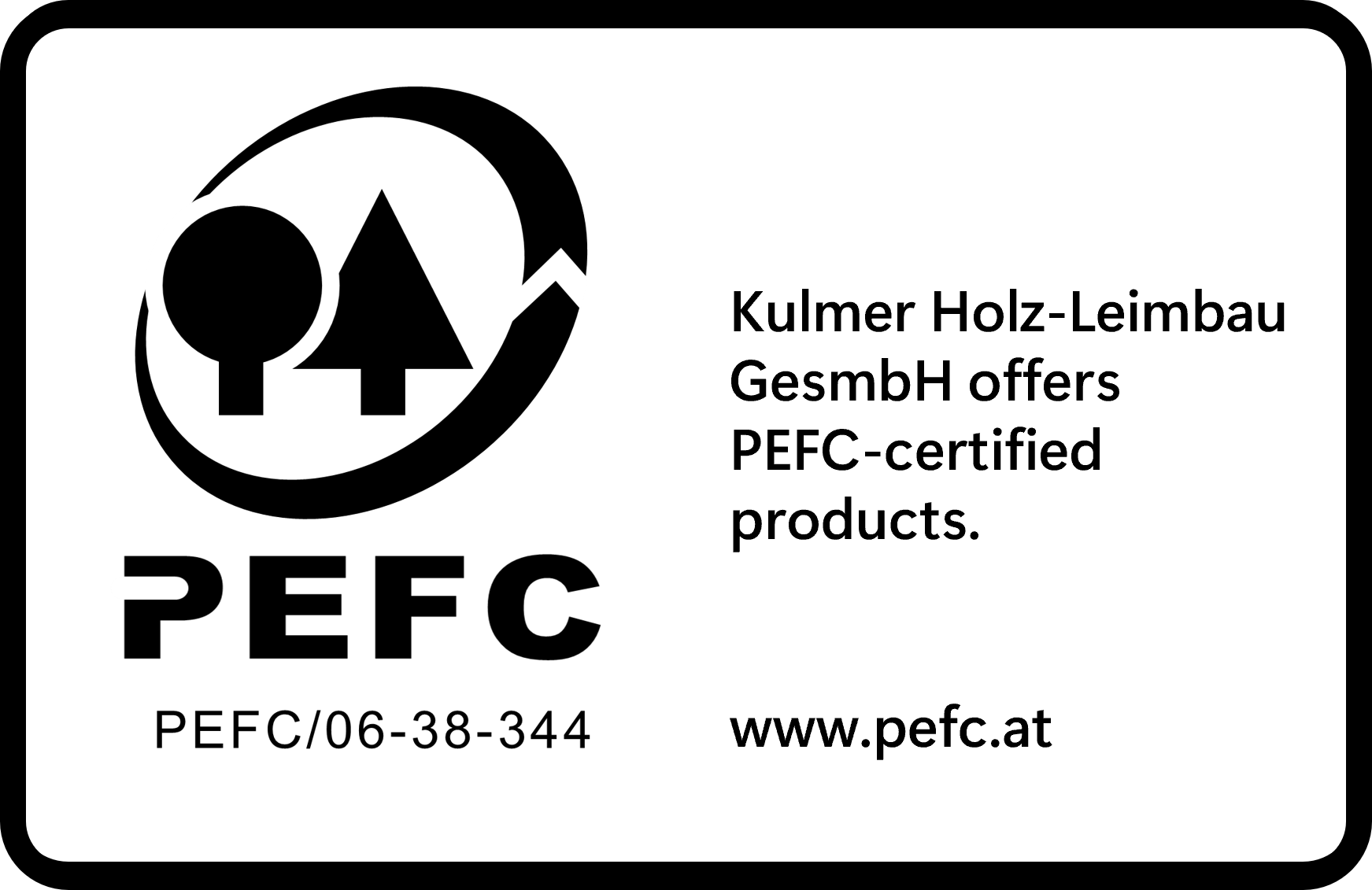
PEFC, the Program for the Endorsement of Forest Certification Schemes, is a certification and labelling program for products derived from ecologically, economically and socially sustainable forestry – covering the entire processing chain. When customers buy products with the PEFC label, they can be sure that their purchase supports environmentally friendly forestry.


